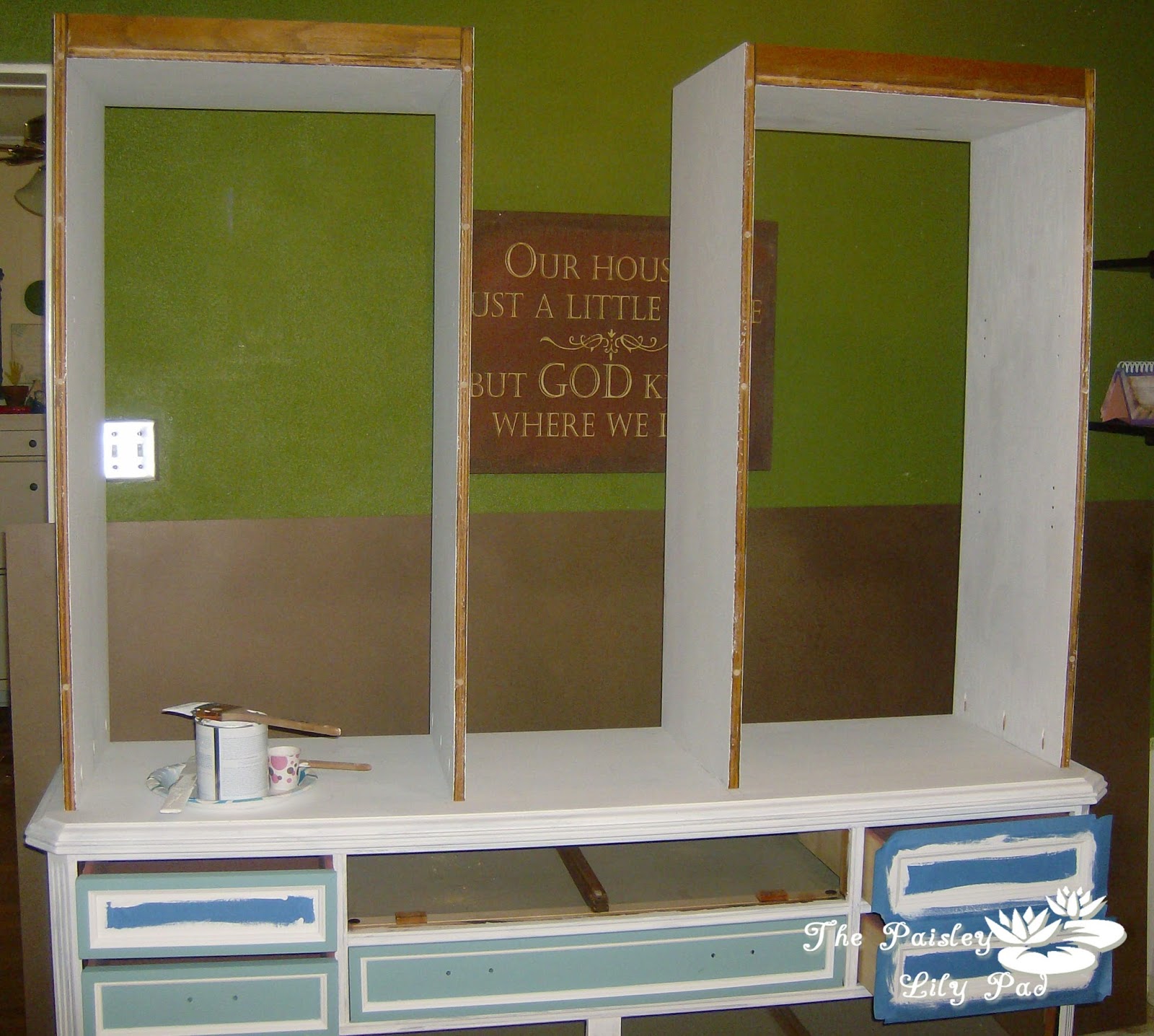I had painted the whole base piece and the drawers, inside and out. However after looking at the drawers in place, I felt like they needed a little something extra. I decided to paint the inset trim white.
I was not looking forward to the loads of time it was going to take taping those drawers off! Ten drawers with four corners on each drawer equals 40 corners to go around with tape! YIKES!!! Then..........
Aha moment! I remembered that a while back I had snagged several packages of Scotch Painter's Tape for Hinges on clearance (you know, just in case) at my local True Value store. Hopefully these 'stickers' were going to cut my taping time in half!
I cut each sheet in half as straight and square as I could then I taped one half of one hinge 'sticker' in each corner. Each "hinge sticker" sheet covered four corners. All that was left was straight runs with my Scotch Blue Painter's Tape!
This is where my story grows dim......
You see, I had just brought home a new can of paint from my local Annie Sloan Chalk Paint Stockist, The Weathered Cottage and was in the process of shaking the can upside down (as is my common practice) and the can slipped out of my hands, landed on my kitchen floor and proceeded to POP OPEN!!
NOOOOOOO!!!
There was white paint splattered everywhere!! In fact, I wish I knew more about physics because there was paint found in places weeks later that didn't make sense as to how it traveled and landed there. I was completely speechless.....almost all of my freshly painted drawers had white paint on them in places that I did not intend for white paint to be (as did many other spots in my kitchen). I am so thankful that my lovely mom was standing in the kitchen with me when I did this. All we could do was look at each other and laugh hysterically.......after a good tearful laugh, we started cleaning it up. I tell you what though, this spillage experience has made me a forever fan of Annie Sloan chalk paint. It wiped up with water so well. I kept saying "I'm so glad this isn't latex paint! I'm so glad this isn't latex paint!". The drawers wiped up well. They needed a little sanding where the splatters landed and some touch up paint but all was good as new and we moved on.
Up next were the doors and the trim for the doors.
More taping followed....
When I removed the tape there was quite a bit of touch up to do. Here's a photo of 3 doors waiting to be touched up, in my living room! Yes, that is how I roll. My poor family suffers through periods of having the living room (and kitchen) overrun by furniture pieces! They must love me a whole lot! :-)
The next step was to join the two 'towers' so they would become one solid piece and would not sway. To do this, we used a shelf that came with the cabinets and cut it into 2 pieces (by we, I mean my husband). The smaller piece would face outward and the larger piece would face down. I used my trusty Mini Kreg Jig to drill some pockets holes then we were ready to join 'em up!
Next up on my to-do list was to add trim to the base piece. This is the step that really made it look like one cohesive piece of furniture. I added flat trim above where the doors go, shoe molding where the 'towers' meet the dresser, decorative trim along the front and crown molding at the top.
Here is how she looks with all the trim waiting for a final paint job. (I apologize for the cloudy appearance of the photos, it was dark outside when I took these in-progress photos and before I owned a DSLR)
There are still several things left to do:
- Stencil and attach backing
- Attach shelf brackets to the center section
- Install closet rods &
- Attach doors
**************************************
Disclosure: This post contains affiliate links.








































